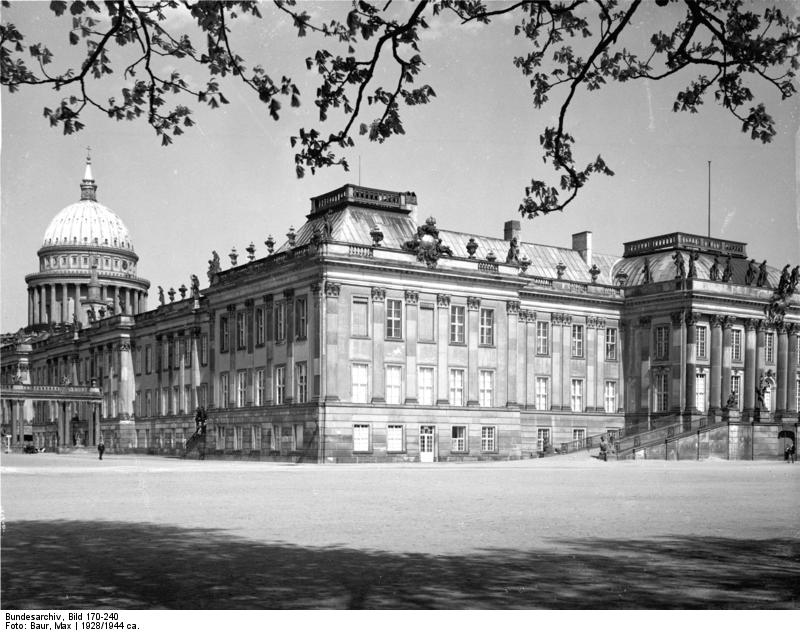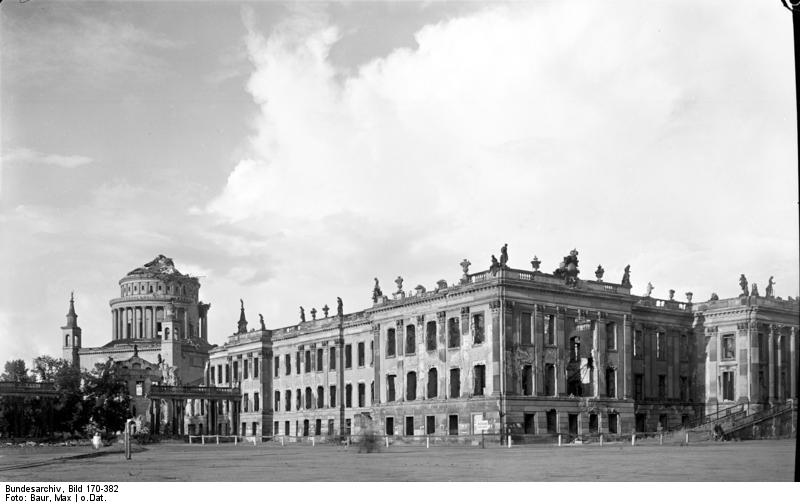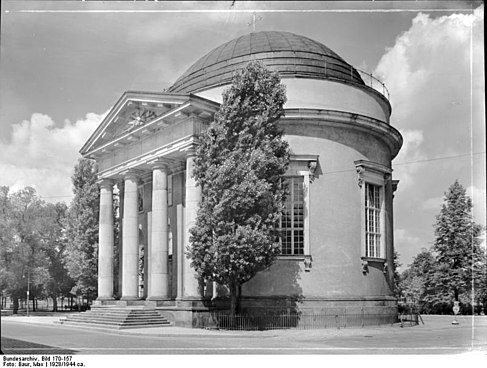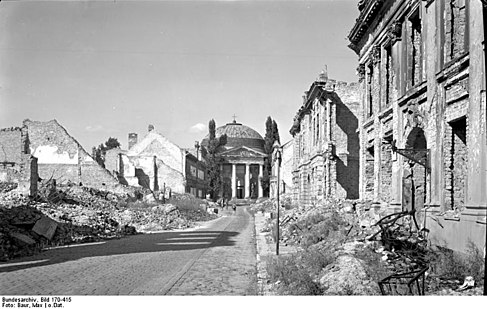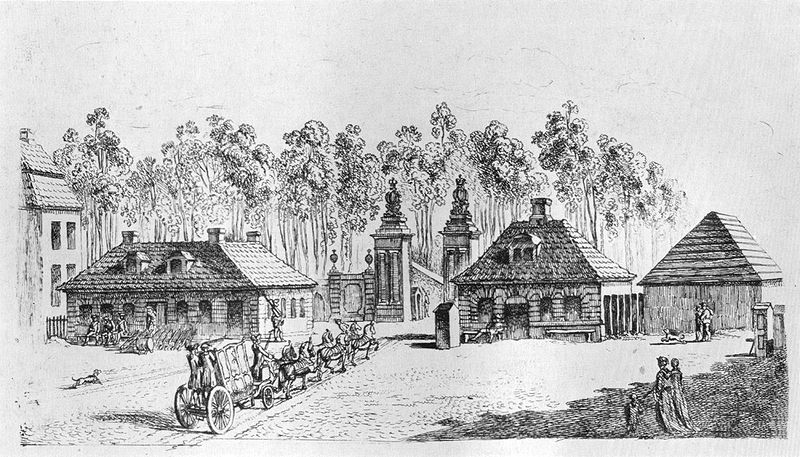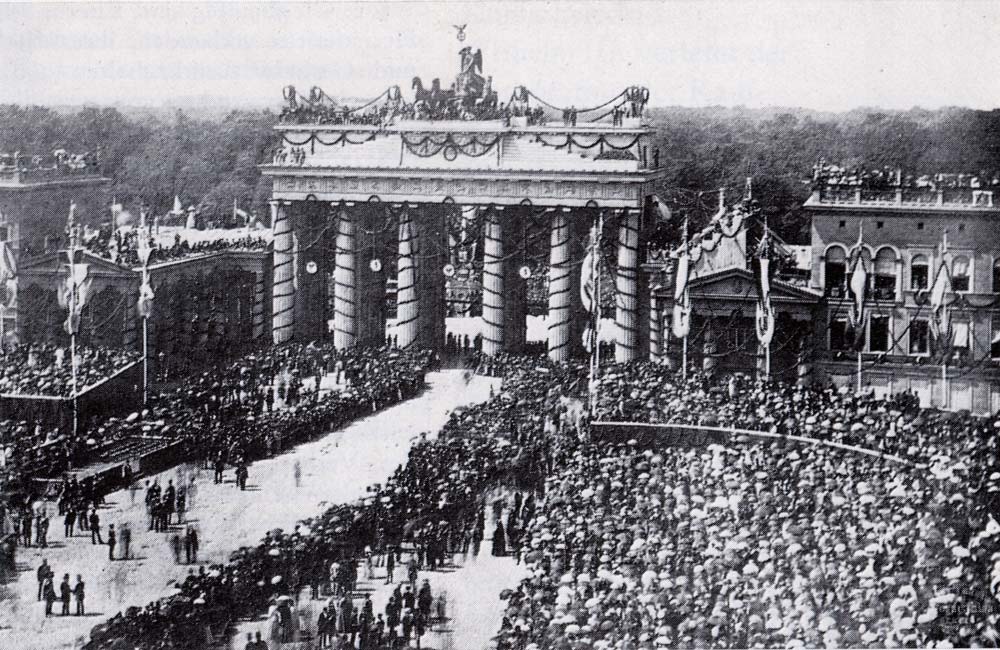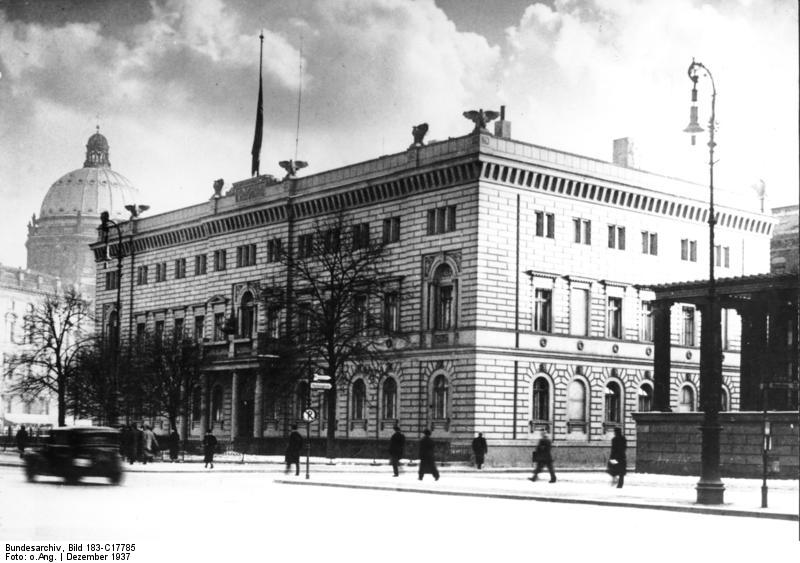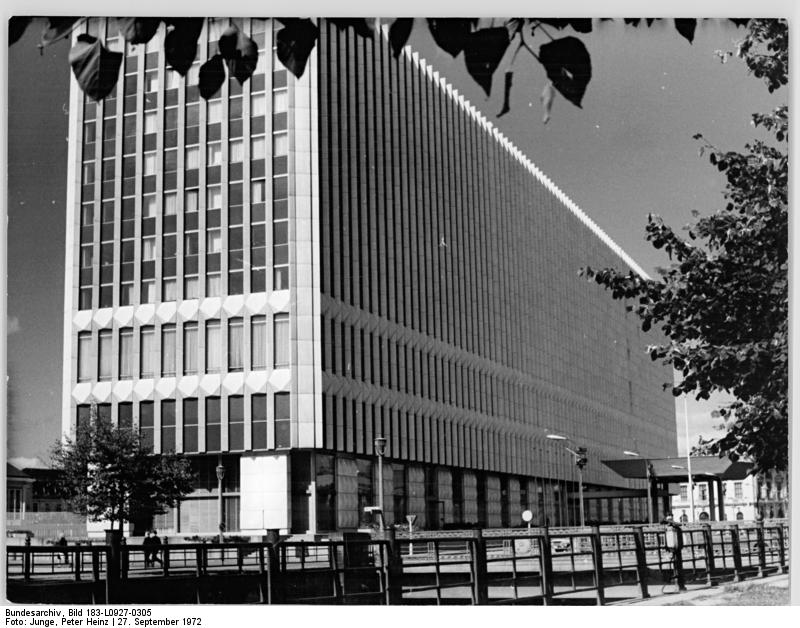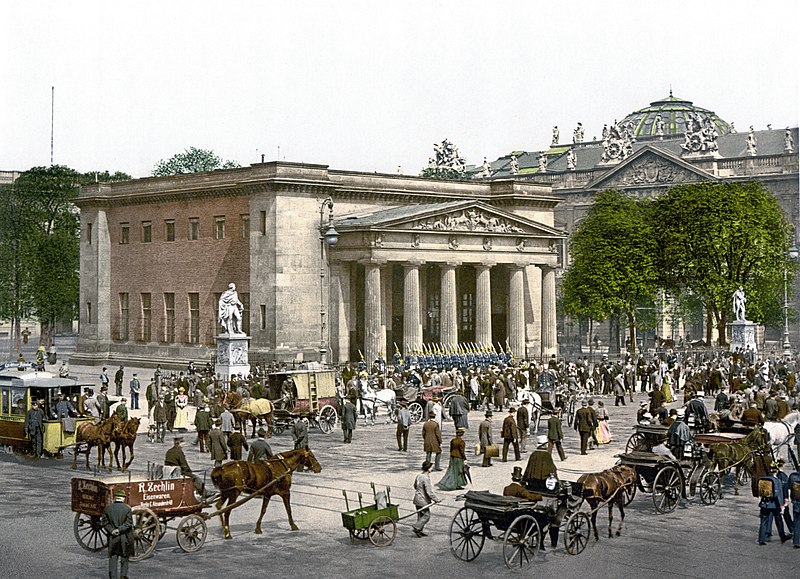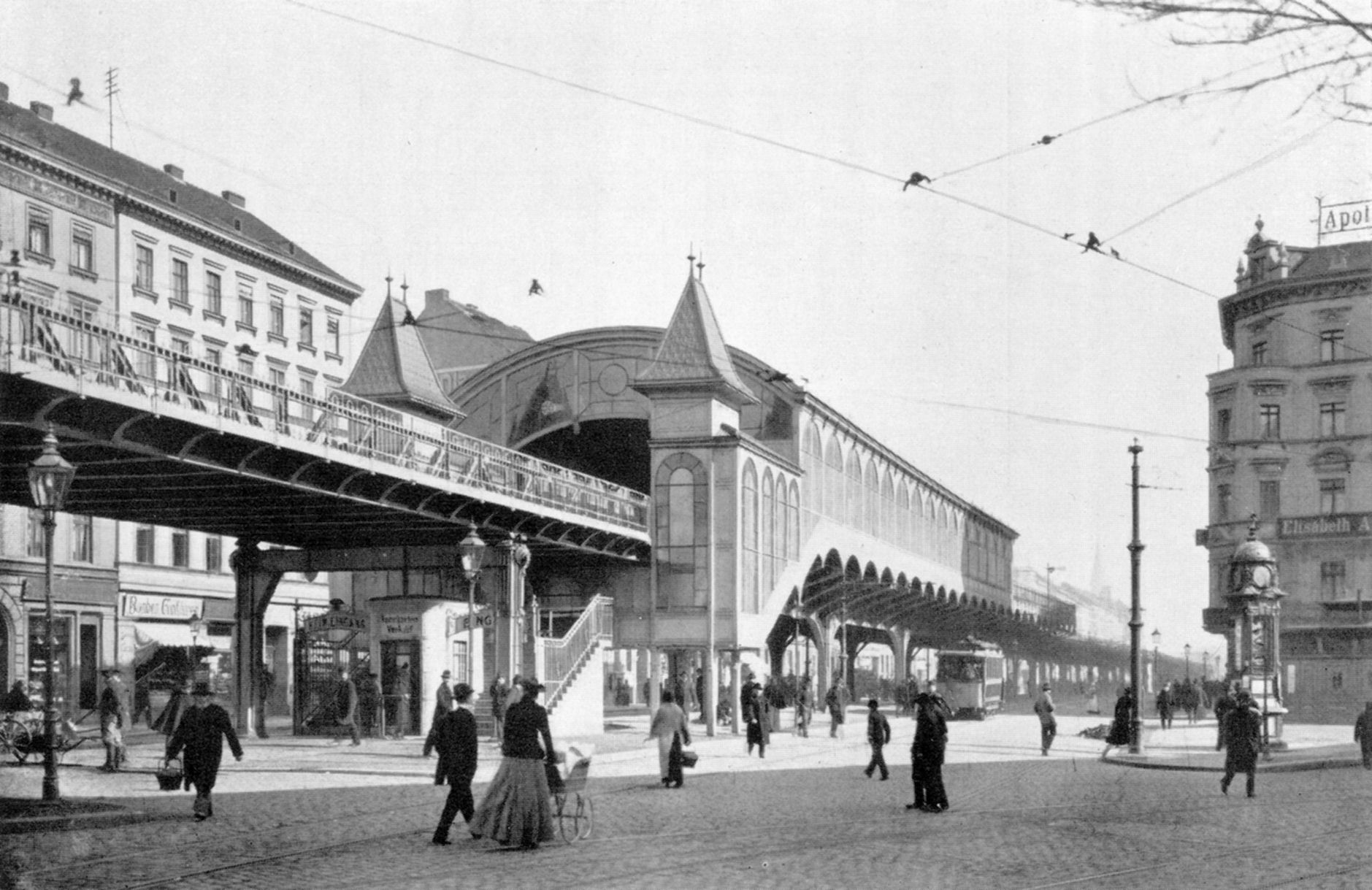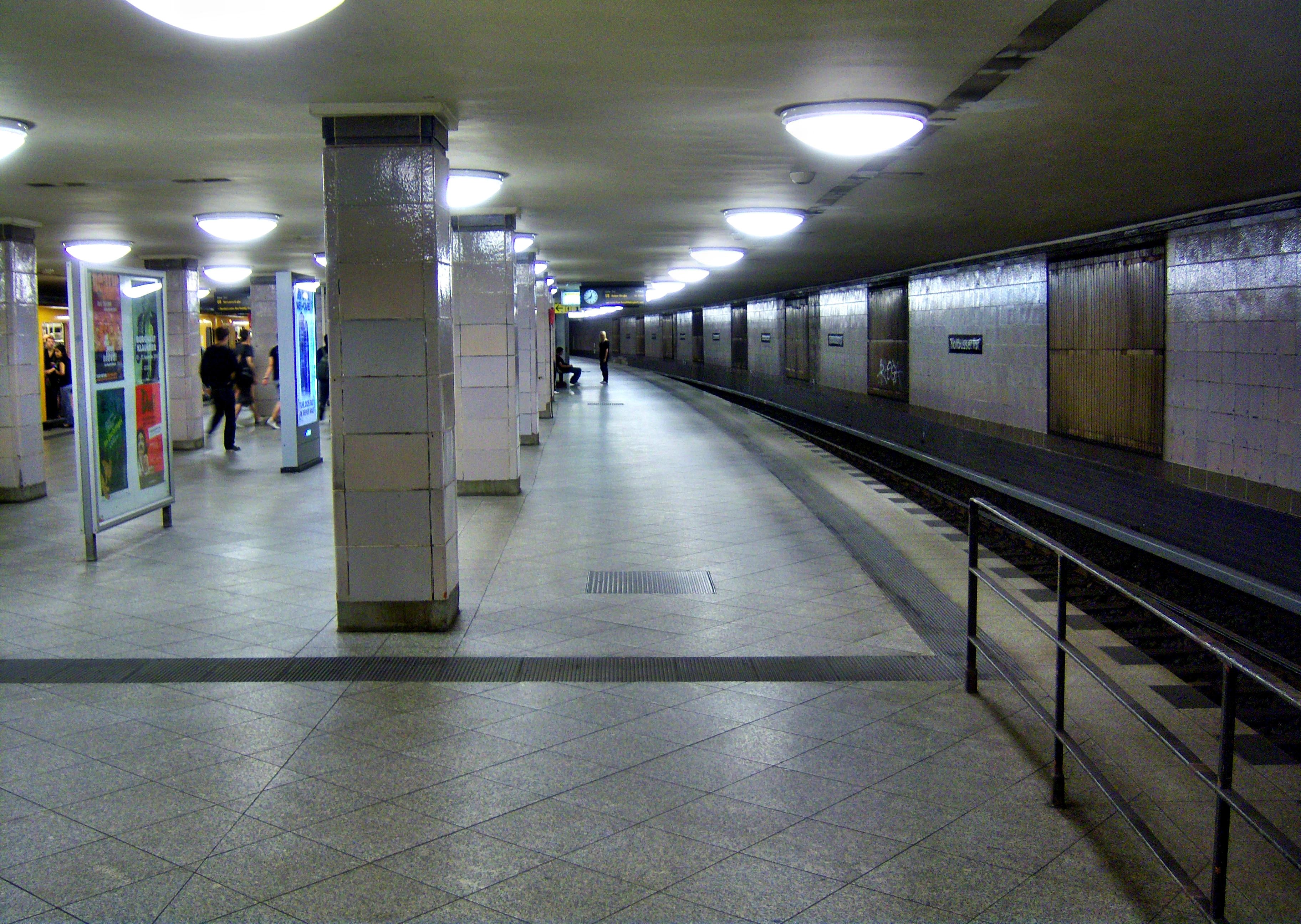 The Potsdam City Palace was built in the 17th century for Margrave Frederick William of Brandenburg, called "The Great Elector". On the picture below, you can see how the palace looked one year after the coronation of Frederick I as King in Prussia. It soon became the winter residence of the Hohenzollern monarchs.
The Potsdam City Palace was built in the 17th century for Margrave Frederick William of Brandenburg, called "The Great Elector". On the picture below, you can see how the palace looked one year after the coronation of Frederick I as King in Prussia. It soon became the winter residence of the Hohenzollern monarchs.
Frederick II of Prussia had the palace rebuilt by Georg Wenzeslaus von Knobelsdorff. The baroque became roroco, the so-called Frederician Rococo - the façades were modified, two colonnades were added, and a staircase - one of Knobelsdorff's best known works - was built in the interior. It made a unique ensemble in the Alter Markt, along with the Nikolaikirche by Schinkel and the baroque Altes Rathaus. The Stadtschloß was used as a royal residence until the fall of the German Monarchy in 1918.
As a museum, photo taken in the 1920s.
On April 14, 1945, just two weeks before the fall of Berlin, Potsdam was bombed by RAF. The attack left scars in the Alter Markt – the destroyed dome of the Nikolaikirche, and the burnt-out palace. However, it could have been restored.
But as it was typical in the DDR, the remains of the Stadtschloß were blown up in 1950, being a “symbol of Prussian militarism” on communist eyes. Other buildings in Potsdam, including the Garrison Church and the Royal Teather, suffered a similar fate. The only existing remains are some pillars from the southern wing, the Stables (now Filmmuseum Potsdam) and part of one of the Knobelsdorff colonnades, which is now in the nearby Lustgarten.
Between 2000 and 2002, the Fortuna Gate was rebuilt on its historical position - and the Palace itself is going to be rebuilt as the seat of the Landtag of Brandenburg. While the interior will be a modern one, the facades and some inner parts of historical significance (such as the Knobelsdorff staircase) are to be rebuilt following the original layout.

