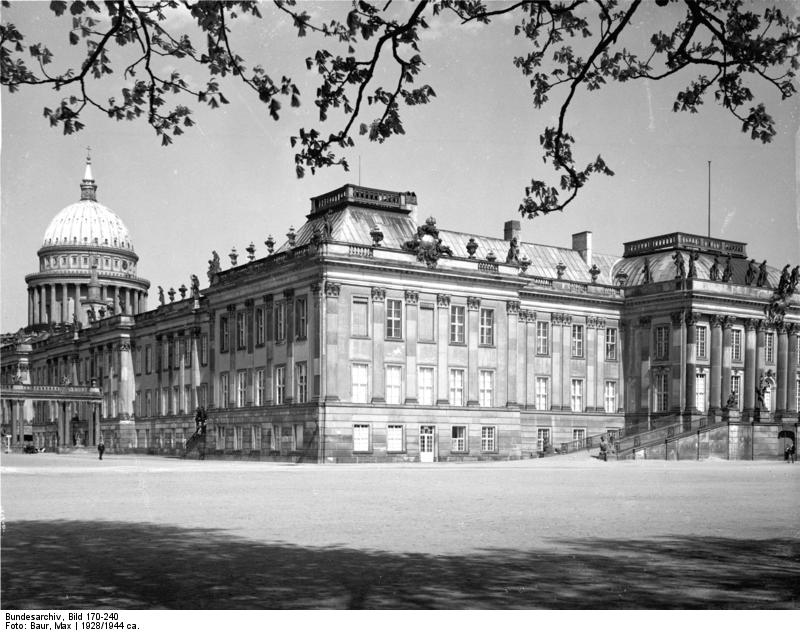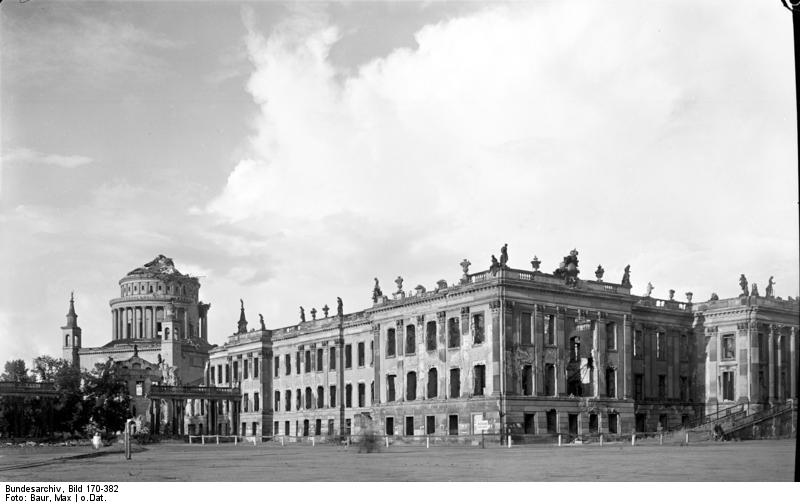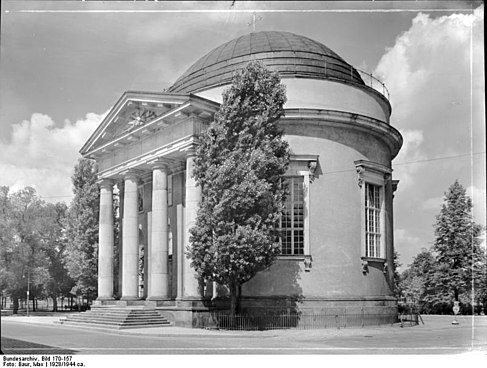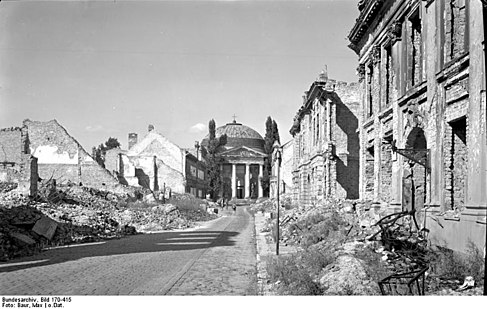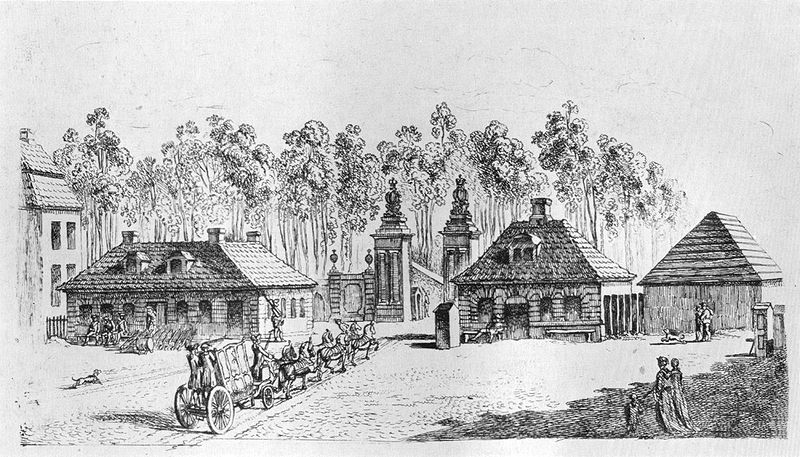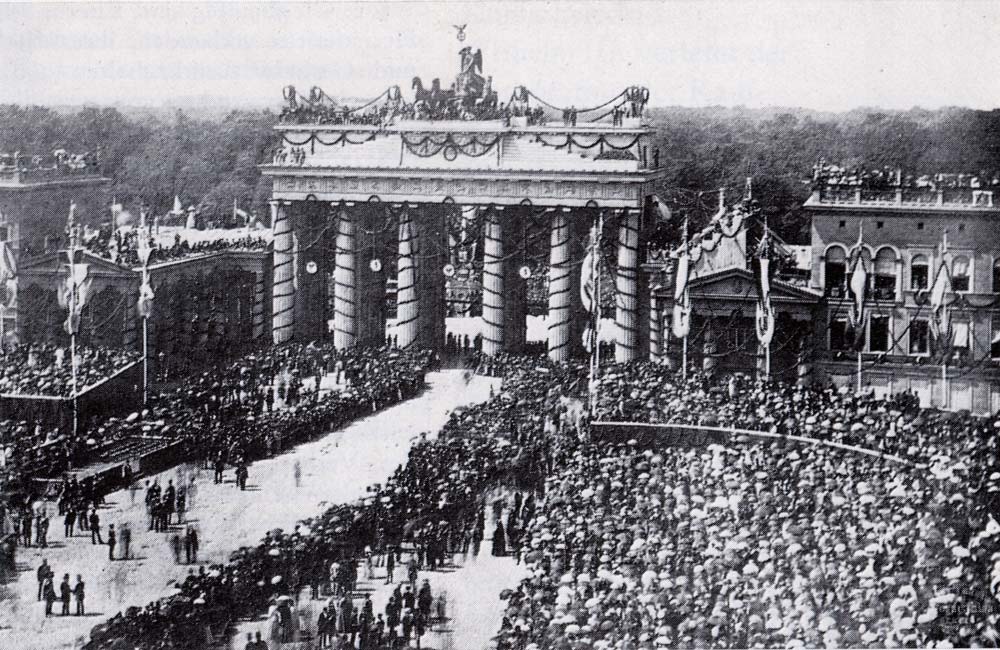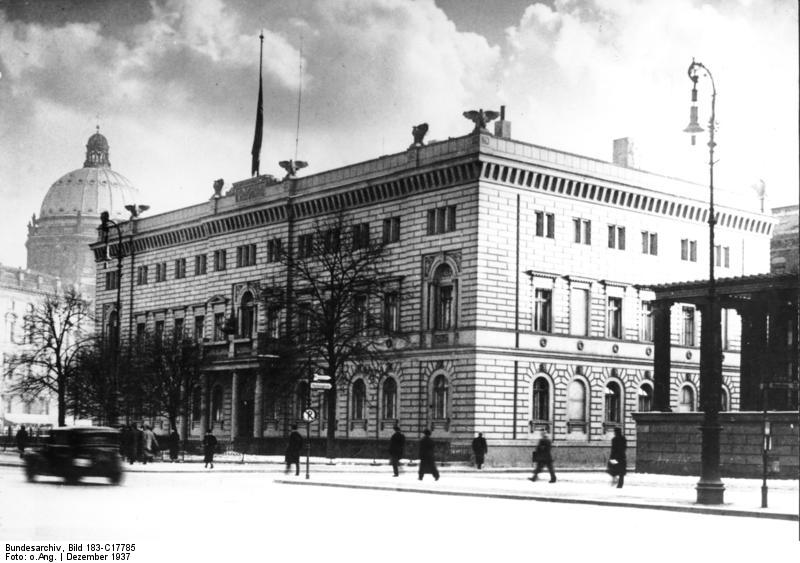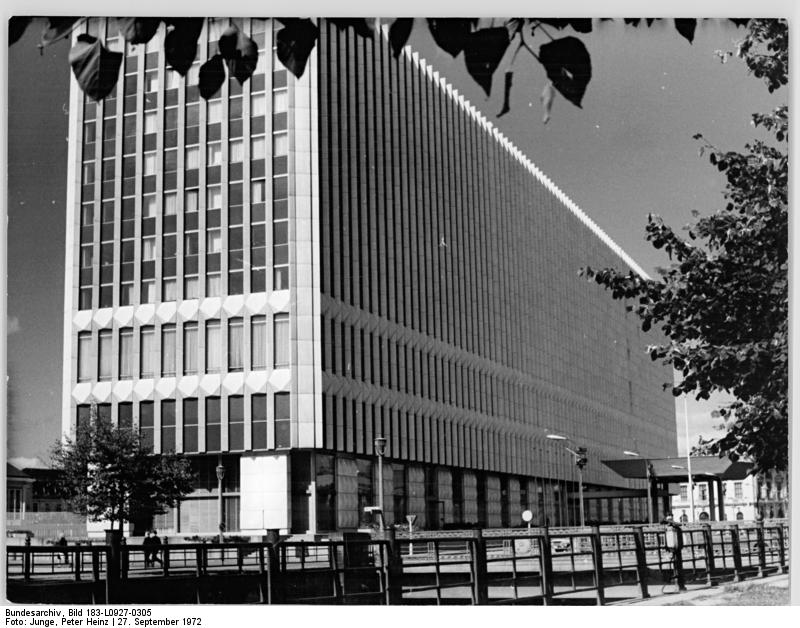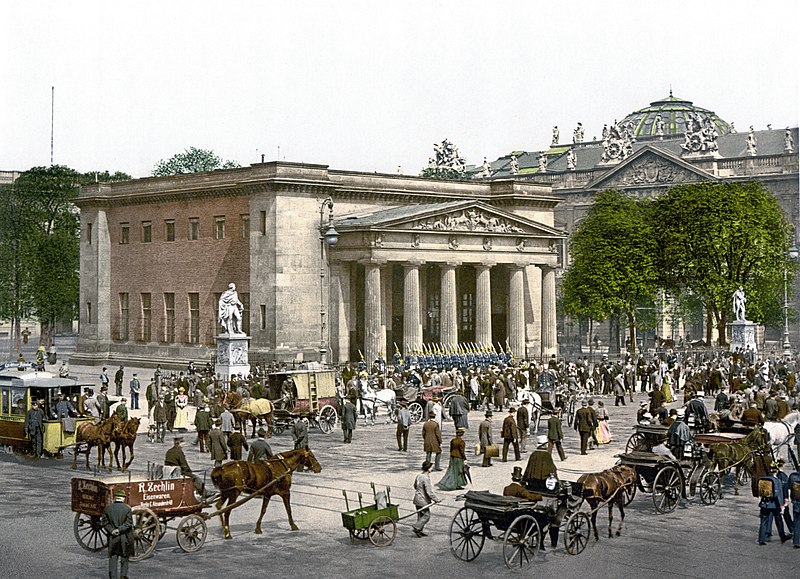
109 years ago, the first line of the Berlin metro (Untergrundbahn, U-Bahn for short), was inaugurated by Kaiser Wilhelm II. This first line (known as the Stammstrecke), now part of the U1 and U2, ran from Stralauer Tor (in the eastern end of the Oberbaumbrücke) to Zoologischer Garten, and served 12 stations: Stralauer Tor, Schlesisches Tor, Oranienstraße (today Görlitzer Bahnhof), Cotbusser Thor, Prinzenstraße, Hallesches Tor, Möckernbrücke, Gleisdreieck, Bülowstraße, Nollendorfplatz, Wittenbergplatz and finally, Zoologischer Garten, in addition, a short track ran from Gleisdreieck to Posdamer Platz. In the same year, the service was extended eastwards to Warschauer Brücke (today Warschauer Straße), and Knie.  Viaduct under construction: Wassertorplatz, between Prinzenstraße and Cottbuser Thor
Viaduct under construction: Wassertorplatz, between Prinzenstraße and Cottbuser Thor Early on this day, I uploaded to the Warehouse two of these stations, which had different fates: Stralauer Tor and Nollendorfplatz.
 U-Bahnhof Stralauer Tor, 1902
U-Bahnhof Stralauer Tor, 1902Stralauer Tor, located in the eastern end of the Oberbaum bridge in Friedrichshain, received its name after the historical city gate of the Berlin customs wall (Akzisemauer), located in the same spot. The station served as the U1 terminus until the completion of Warschauer Brücke, later that year. Stralauer Tor was renamed Osthafen in 1924, and continued to serve using that name until WW2. In March 1945, the elevated station was heavily damaged by Allied bombing. The Communist authorities decided not to rebuild U-Bhf. Osthafen because of its close proximity to the boundary between Sovied and American occupation sectors (i.e. East and West Berlin).
Named after the village of Naklérov in today Czech Republic (site for the 1813 battle of Kulm), U-Bahnhof Nollendorfplatz is located in the square of the same name in Berlin-Schöneberg. It was subject to many modifications - the eastern entrance hall was modified in the interwar years, first in 1923 and later in 1926/27. The structure from 1927 is the only part that remained until our days.

Again, Allied bombing left the station unsuitable for service (the eastern end of the elevated building had collapsed). Damage was partly repaired and by the early 1950s the station was back in service. However, the remains of the old building were demolished, and the current new structure was built. By the same time, the square, lost its old shape. On 1999 a simplified dome was added to the building, but unlike the original dome, it is just an ornament.
Other stations had a different fate. U-Bahnhöfe Oranienstraße and Warschauer Straße are almost in their original condition; U-Bahnhöfe Wittenbergplatz and Schlesisches Tor survived the war intact; U-Bhf. Bülowstraße was enlarged in 1929; the stations Cottbusser Thor and Möckernbrücke were demolished and rebuilt in the 20s and 30s, the former 170m westwards as a two-level station, and the latter had a new structure built because of increased number of passengers; Hallesches Tor and Prinzenstraße survived with postwar modifications.At the same time, on a totally different context, I uploaded the model of the Busmannkapelle in Dresden. The Sophienkirche, Dresden oldest church, was originally part of the Franciscan monastery (Dresdner Franziskanerkloster), that was demolished around 1330 for the construction of a new, Gothic church. 
As we all know, the Busmannkapelle, along with the Sophienkirche and the Dresden city center burned after the devastating air raid carried out by Allied forces in the nights of February 13th and 14th. This is an excerpt from a letter written by American ssoldier Kurt Vonnegut, who had been captured the year before, and was imprisoned in a underground slaughterhouse in Dresden by the time of the attack.
On about February 14th the Americans came over, followed by the RAF, their combined labors killed over 250.000 people in twenty four hours and destroyed all of Dresden - possibly the world's most beautiful city.

The Sophienkirche was gutted by the resulting inferno. However, the structure remained standing and a restoration could have been possible. Sadly, the ceiling and part of the the northern tower collapsed in 1948 as a result of the damage. Its fate was uncertain until 1950, when the SED party chief Walter Ubricht commented that "a socialist city doesn't need gothic church towers", dooming the church. Despite the protests by architects and overall population, the Sophienkirche remains were blown up in 1962.
I hope to make an extended post about the Sophienkirche later. I'm currently making the 3D, but I need more color pictures.















